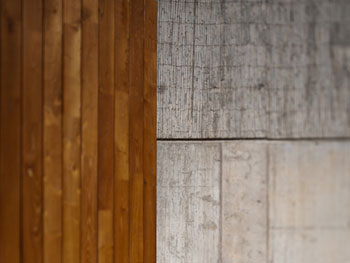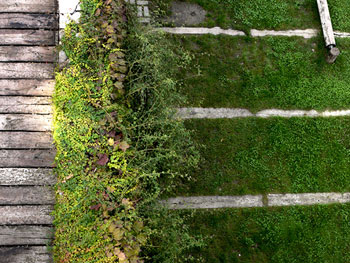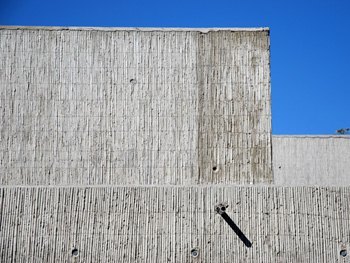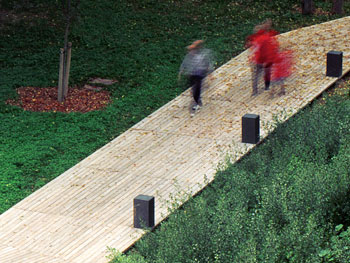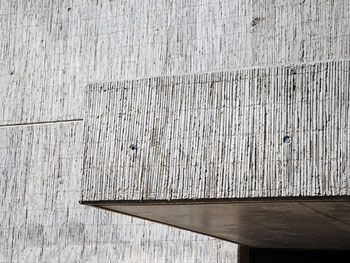Isabel Bennasar architectural and landscape office works mainly in Catalonia and the Balearic Islands. Its activity is divided between architectural projects (social housing, public buildings, collective and single-family housing) and landscape and public spaces projects at various scales (parks, squares, gardens ...).
The experience of the office was first developed in the framework of public administration, mainly in the Àrea Metropolitana de Barcelona, on projects such as the Riera Canyadó Park and the Torrent d'en Farré Park projects made in the outskirts of Barcelona, for the rehabilitation of abandoned areas with a equal concern for their environmental recovery and their re-appropriation by the public.
These projects received prizes and were awarded several times, being subject of various publications and group exhibitions. The projects designed in this office are diverse but share certain specific characteristics, such as developing from the precise and detailed analysis of the requirement of the program, the site and its potential. From a controlled formal posture, projects are developed through a rigorous analysis, attentive to the characteristic of the site - light, views, topography - with an environmental sustainable and eco-efficient approach, achievable in a simple manner, without excessive technology.
In some ways, we can say that we understand the landscape project as re-transcription of an order of things that fundamentally already exists, and this often implies working with the potential geometry of the site in order to reveal it. This may identify us, this alternative way of establishing the dialog between a place and its use, in the knowledge that both will meet through a sensitive process – of listening and patient interpretation – and through a voluntary process, the project.
The office develops its projects with a multi-expertise team of professionals and also relies on external collaborations, according to the specific commissions implying particular technical aspects.
Team leader: Isabel Bennasar Félix, architect and landscape designer
Team :
Corina Dindareanu, architect DPLG École d’Architecture de Nancy and IAIM Bucarest
Marina Oliva, architect Escola Tècnica Superior d'Arquitectura de Barcelona, UPC
Iván Galofré, architect La Salle Campus BCN
Regular multi-expertise collaborators:
Vegetation and environmental issues:
Roser Vives de Delàs, agronomist and landscape designer
Caterina Montserrat, agronomist
Structures :
Manel Fernàndez, architect, Bernúz-Fernández SL
Juan Ignacio Eskubi, architect
Manuel Arguijo, architect
Manuel Reventós, civil engineer
Integrated building services :
JSS engineers
Joan González Gou, engineer
Armengol engineers
Budget, cost control:
Xavier Badia, technical architect
Eulàlia Aran, technical architect
AT3, Josep M. Oller, technical architect
Catalina Llopis, technical architect
Montserrat Jori, technical architect
Other collaborators :
Ole Thorson, ingénieur civil, INTRA sl, transportation
Former collaborators :
Juan Vicente Porcar, architect
Marc de la Parra, architect
Monica Batalla, architect and landscape designer
Nilton Paes De Lira Junior, architect
Gabriel Alarcón, architect
Maria Cosp, architect
August Fabregat, architect
Mireia Garrido, architect
Marc Agustí, architect
Begoña Rull, architect
Andrés Paredes, architect
Carme Estany, architect
Anna Costa, architect and landscape designer
Margot d’Aboville, landscape designer
Dirk Baechstaedt, architect
Leni Mesquida, interior designer
Diego Saez, architect
Antoni Conejo, architect
Jordi Mercadé, architect
Assumpció Carrió, architect
George Tohaneanu, architect

